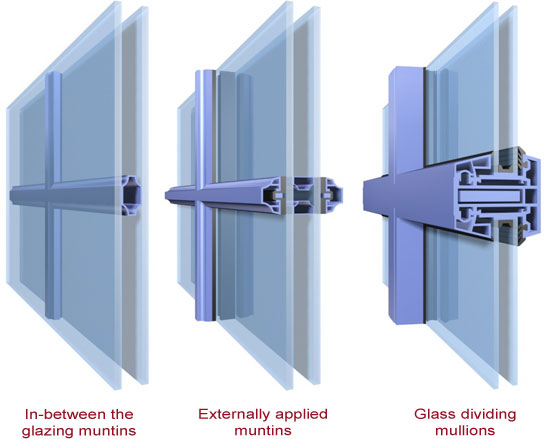|
|
|
Fixed WINDOW element:
Min. size: w 2' x h 2'
Max. size: w 10' x h 8' |
|
- The samples below indicate only the most used configurations.
- Other configurations and combinations are possible.
- All opening windows can be ordered with tilt & turn,
tilt only or turn only operation.
- The maximum window sizes are based on regular glazing.
Higher security levels decrease size.
- Security glazing, because of the increasing weight, has
to be calculated individually.
- The turn operation can be designed with left or right opening
direction.
- Transoms can be at the bottom or at the top of the window.
- Each window or door can be designed with mullions and muntins
to your specification.
- For architectural design elements, please refer to the
"Architectural Restoration" page
|
|
|
|
Single WINDOW element
Min. size: w 2' x h 2'
Max. size: w 5' x h 5.4' |
|
|
|
|
|
Double WINDOW element
Min. size: w 3' x h 2'
Max. size: w 9' x h 5.4' |
|
|
|
|
|
Triple WINDOW element
Min. size: w 6' x h 2'
Max. size: w 10' x h 5.4' |
|
| |
|
|
|
|
|
|
|
Single WINDOW element
with transom.
Min. size: w 2' x h 4.5'
Max. size: w 5' x h 8' |
|
|
|
|
|
Double WINDOW element
with transom.
Min. size: w 3' x h 4.5'
Max. size: w 9' x h 8' |
|
|
|
|
|
Triple WINDOW element
with transom.
Min. size: w 6' x h 4.5'
Max. size: w 10' x h 8' |
|
|
|
|
|
|
|
|
|
* Indicates the additional cost in
% for these special window designs.
Custom colors including natural wood grains (baked-on
foil): One side only = +15% Both sides = +20%
Please contact us for window & door configurations not displayed
here. Since all our products are custom made, we most likely will
be able to come close to your desired window and door design.
Bow/Bay and Corner Windows can be designed at a 90º,
45º or 22.5º angle.
The symbols showing the opening direction are opposite in European
elevation drawings.
|
|

Muntins can enhance the visual appeal and tie the window into the
architectural style of the building.
We recommend the "in-between the glazing" muntins; Easy
to clean and protected from dirt build-up.
|



